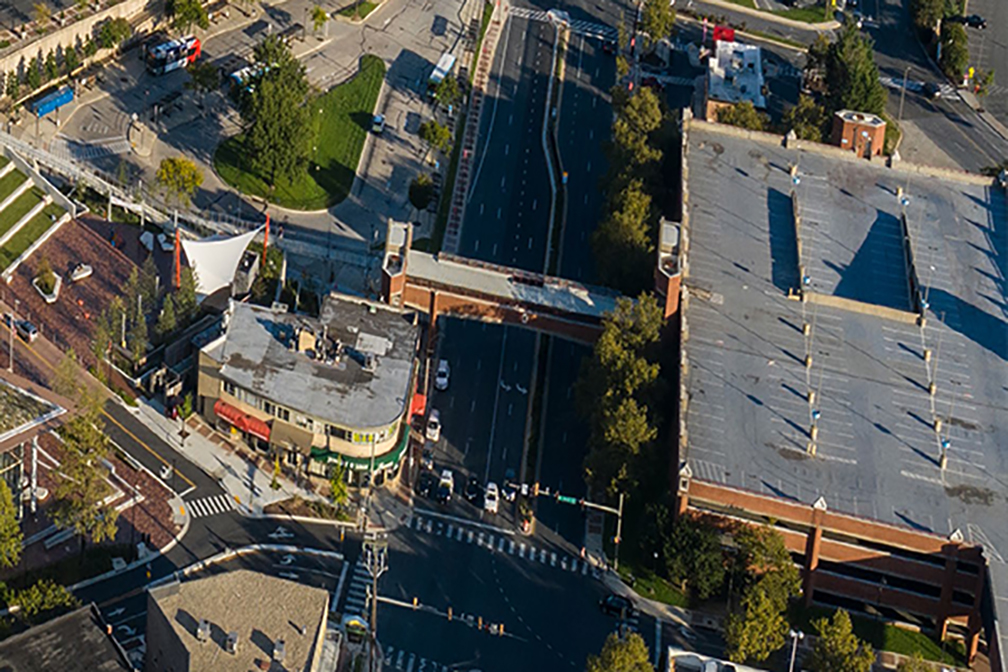
DESIGN TEAM:
Client:
Washington Metro Area Transit Authority
Architect:
KCCT
Structural Engineer:
ReStl Designers
Wheaton Parking Structure & Pedestrian Bridge - Wheaton, Maryland
A major component of the Wheaton Metro Station, the five-level supplemental parking facility was designed for the Washington Metropolitan Area Transit Authority (WMATA). ReStl Designers, Inc. was commissioned by WMATA to provide engineering design services for the project. Specifically, ReStl provided the structural, mechanical, electrical and plumbing engineering disciplines.
The design scope of the project was structured into two phases. Phase I involved design of the site infrastructure for the station. Phase II included the design of the parking structure, vehicular bridge and pedestrian bridge. During the design process of both phases, ReStl worked closely with the lead design team and the WMATA architectural and engineering staff and reviewed the design documents, including design development and final construction documents as well as specifications, in detail.
The parking structure is a post-tensioned, reinforced concrete design. The decks are sloped and incorporate a 62-foot by 29-foot structural bay. The structural system has the capacity to vertically expand two additional levels. The exterior envelope of the parking structure is clad in brick and cement. Vehicular access to the structure is located at opposite corners of the facility at the lower and upper levels. The roadways leading into the structure have a three-lane capacity with a reversible center lane. Automated fare collection is employed throughout the facility.
During the construction phase of the project, ReStl provided construction supervision services including site visits, shop drawing review and response to field situations. A change order rate of less than 1.5 percent for the project illustrates ReStl’s total commitment to responsiveness and quality.

