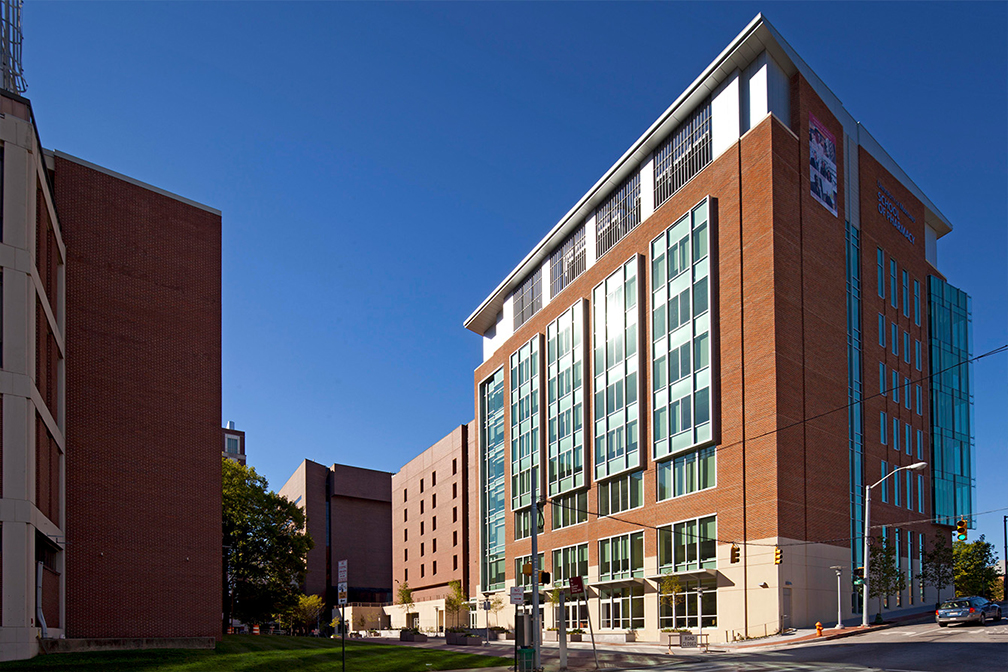
DESIGN TEAM:
Client:
University of Maryland Baltimore
Architect:
RCG (Now JMT) / Ellenzweig
Structural Engineer:
ReStl Designers
UMD Baltimore Pharmacy School - Baltimore, Maryland
At 128,000 GSF, the University of Maryland, Baltimore’s Pharmacy School expansion is a state-of-the-art facility designed to shape the future of pharmaceutical education and patient care.
This seven-story, LEED Gold Certified building seamlessly connects to the existing Pharmacy Hall via a dramatic glass pavilion, fostering collaboration and continuity between tradition and innovation.
Inside, the design features:
- Two 80-seat tiered lecture halls
- A cutting-edge patient interaction laboratory
- Bridges that connect the atrium and Pharmacy Hall across the upper four floors, creating light-filled spaces for both study and connection
This facility isn’t just an addition - it’s an architectural statement that supports advanced teaching, research, and real-world patient engagement in an environment as forward-thinking as the next generation of healthcare leaders.

