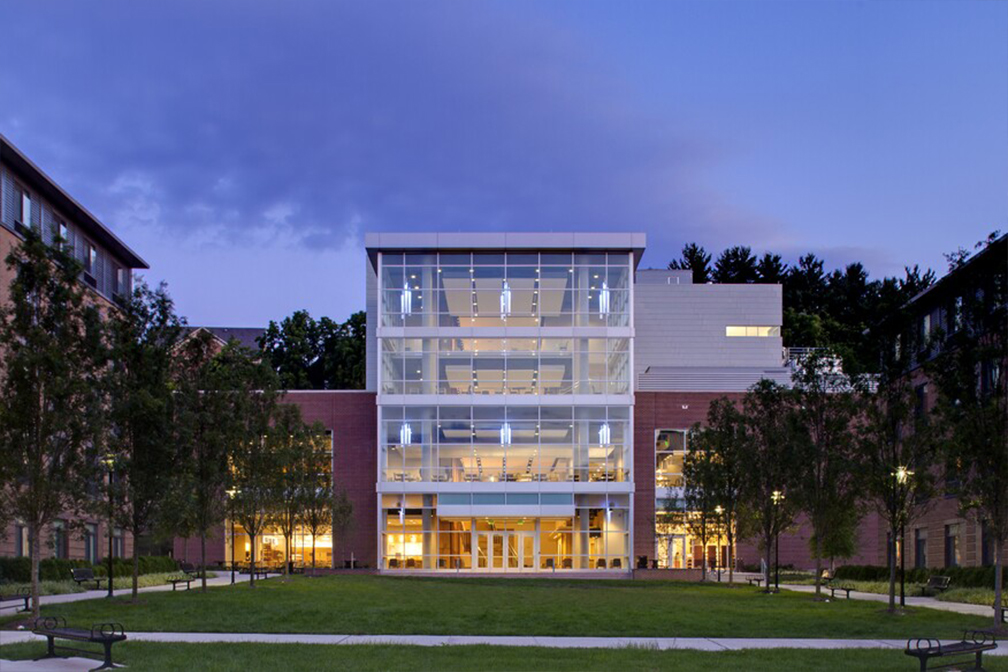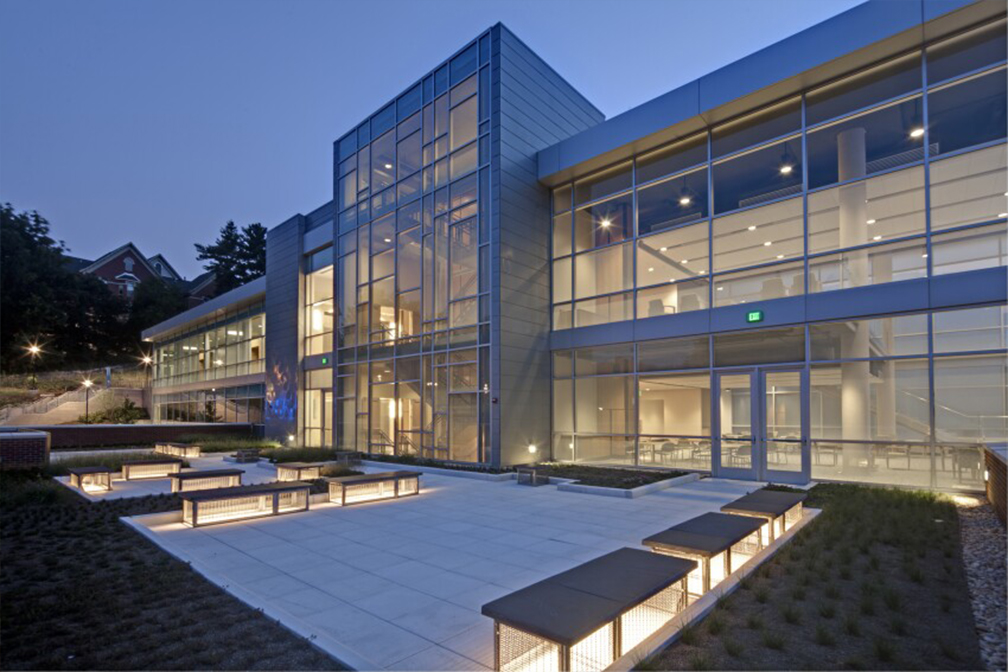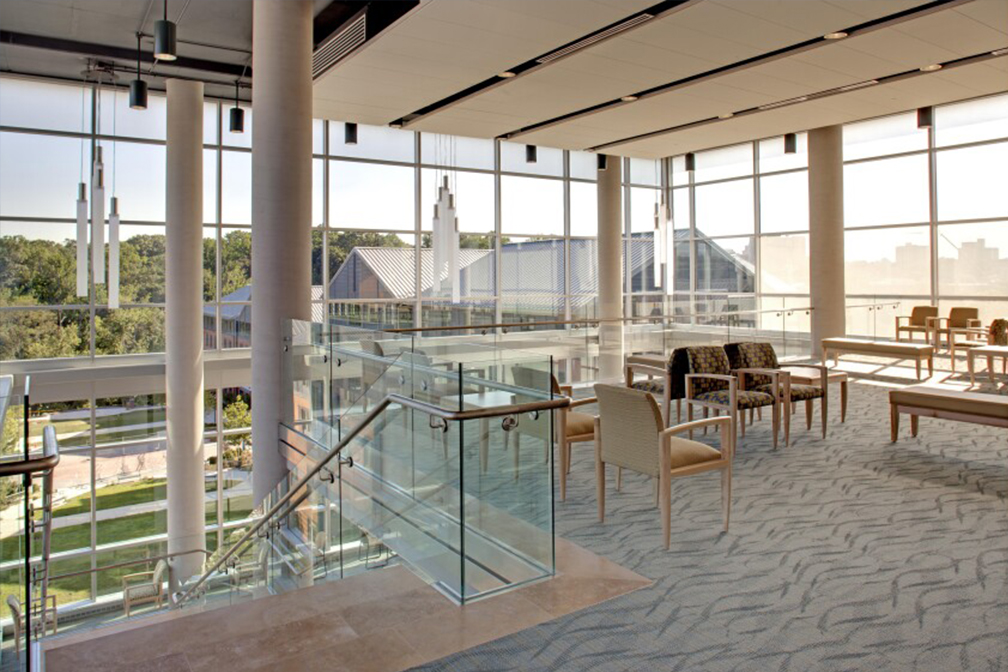
DESIGN TEAM:
Client:
Towson University
Architect:
GWWO, Inc.
Structural Engineer:
ReStl Designers
Towson University West Village Commons - Towson, Maryland
At 86,393 square feet, West Village Commons stands as the iconic anchor of Towson University’s West Village precinct — a dynamic hub for campus life, connection, and community.
The building features a vibrant retail food court, board dining, convenience store, flexible multi-purpose event space, meeting rooms, offices, student lounges, and a fitness studio. A standout green roof terrace offers a unique venue for special events and gatherings.
LEED Gold Certified, West Village Commons embodies sustainable design. Daylighting, water conservation strategies, and energy-efficient features work in harmony with the building’s signature green roof — serving as both a natural cooling system and a social space.
Architecturally, the building is organized around a central atrium and cleverly integrates the site’s steep slope: the third and fourth levels rotate and rise to meet the hill, bridging the access road and creating seamless on-grade entry points at multiple levels.
This is more than a student center — it’s a landmark destination designed for learning, gathering, and celebrating the Towson community.



