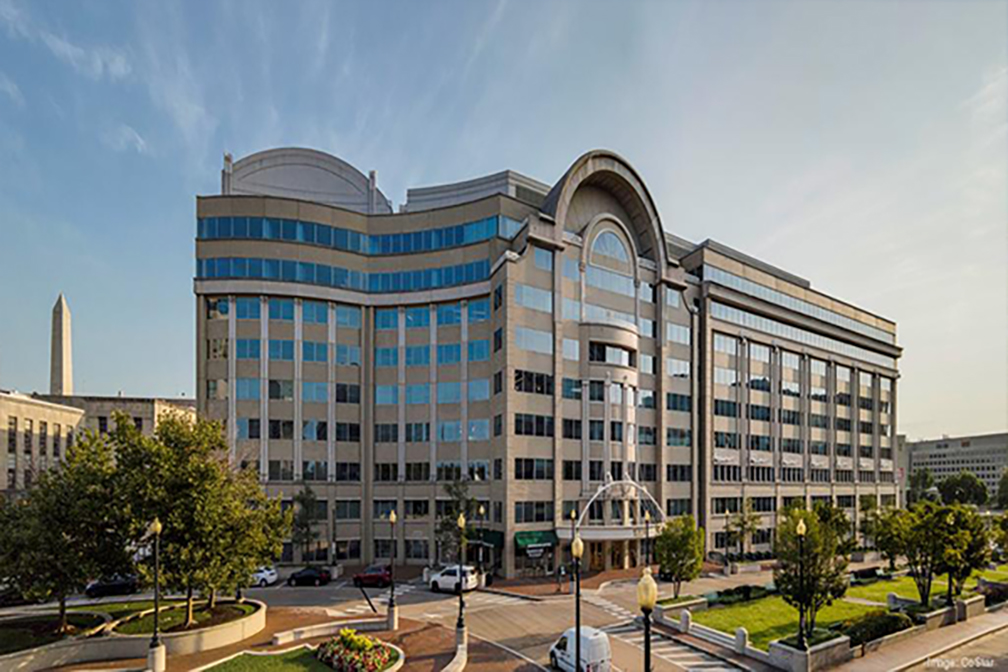
DESIGN TEAM:
Client:
Portals Development Company
Architect:
Weihe Design
Structural Engineer:
ReStl Designers
The Portals Office Complex - Washington, DC
The scope of The Portals is immense: over 2.3 million s.f. of prime office space in three buildings; 108,000 s.f. of highly desirable retail and restaurant space, a 521-room world- class hotel (Fairmont Hotel); an 8,000 s.f. on-site cultural and community center featuring theatrical and artistic events; 20,000 s.f. devoted to a health and fitness center, 20,000 s.f. devoted to a community, conference, and day care center; and underground parking for over 2,500 cars. All of this adds up to over 4.6 million square feet of space, to be constructed in four phases. It will be the largest private-sector development project in the history of the city, and will occupy the last major undeveloped site in the District of Columbia, at a final cost of approximately half a billion dollars.
This project consists of two 14-story office buildings with 3-story underground parking, and a separate 3-story parking garage. This project has a flat slab concrete construction with spans varying from 20’-0” to 32’-0”. Live load varies from 100 p.s.f. to 400 p.s.f. Most of the columns in the office building are sloped columns due to parking layout and circulation. Shear walls, provided at elevator and stairs, resist the lateral loads on the building. The structure is supported on a 4’-0” thick mat foundation. These buildings are designed in a 50-year flood plain zone and the lowest level is 16’-0” below the possible water table elevation of +12.00.
The Fairmont Hotel, included in this project, includes convention halls, an auditorium, dining halls, a bridge, escalators, an underground parking facility, galleries, a health spa, and loading docks. It is a concrete flat plate structure with spans varying from 20’-0” to 34’-0”. The convention hall has steel trusses spaced at 25’-0”, having span of 80’-0”. Live load varies from 100 p.s.f. to 450 p.s.f. at the plaza level.

