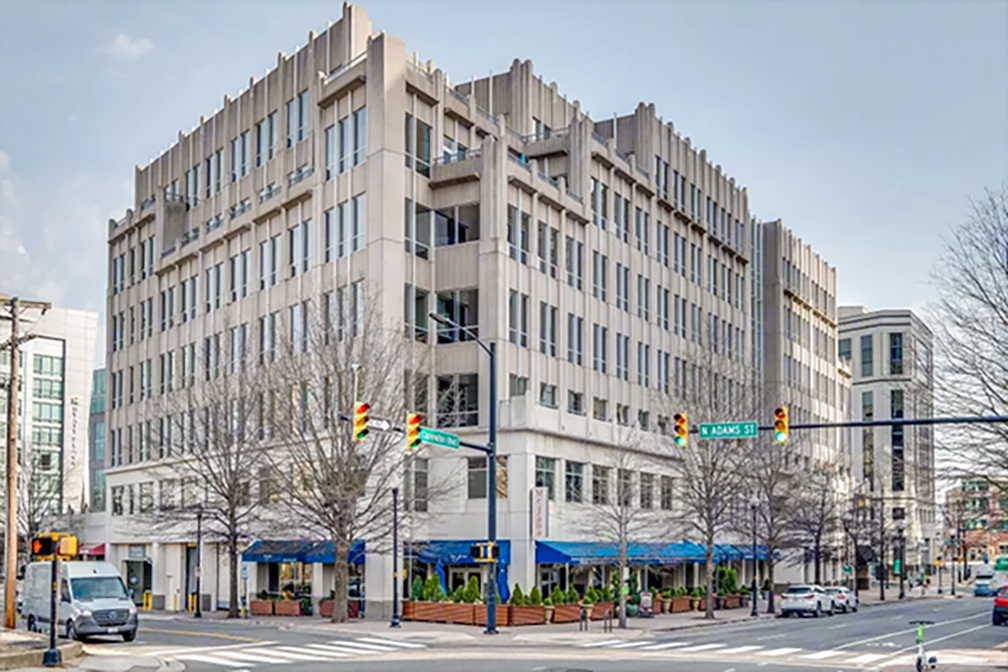
DESIGN TEAM:
Client:
The Keech Company
Architect:
Page Southerland Page
Structural Engineer:
ReStl Designers
The Navy League Headquarters - Arlington, Virginia
The Navy League Building is a major new mixed-use facility in Arlington’s Courthouse neighborhood. The Navy League, the landowner of the one of the parcels on this block, will use this new facility as their national headquarters.
The project contains Class A office space in addition to providing Arlington Courthouse with large blocks of contiguous retail lease.
This 220,000 square foot structure has a 4-story below grade parking deck and changes shapes on seven occasions as the building increases in height. On the top level, there is a circular penthouse. In order to meet the complex building requirements, there is conventional concrete flat slab framing below grade and conventional composite steel framing above grade. Steel cross bracing above grade and concrete sheer wall below grade resists the lateral loads.
This project demonstrates experience with an environmentally sustainable, “Silver”-rated LEED certified building design, while dealing with planning issues in a very sensitive urban area.

