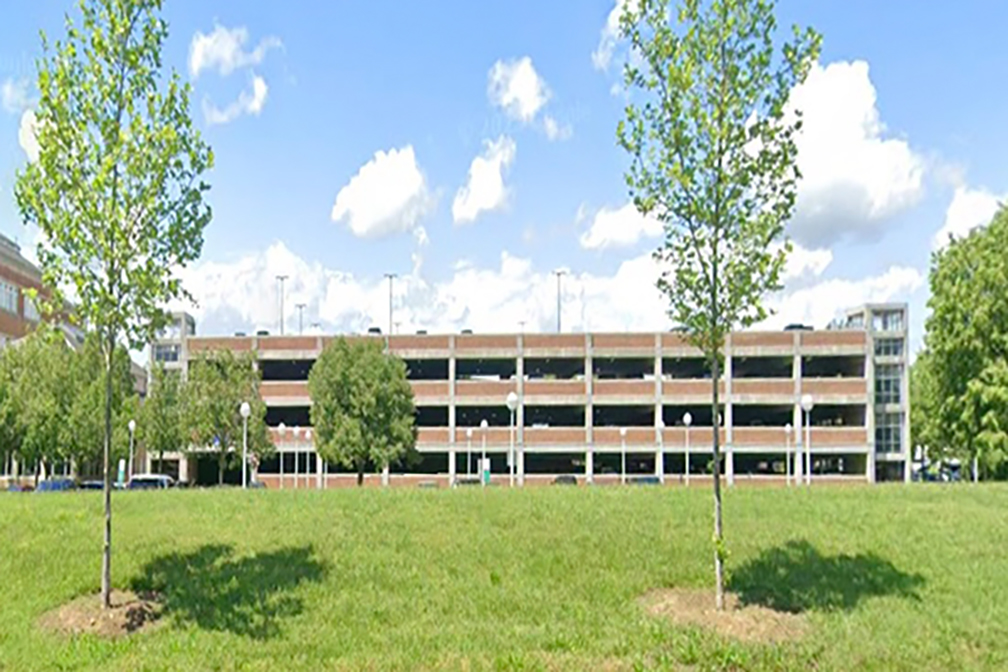
DESIGN TEAM:
Client:
Prince George’s County
Architect:
ATKINS North America
Structural Engineer:
HOK
Prince George’s County Justice Center Parking Garage - Upper Marlboro, Maryland
Prince George’s County Courthouse, located in Upper Marlboro, Maryland, is designed to accommodate the needs of the county through the year 2005. The first phase included a four-story, 370,000sf addition to the existing courthouse. The new courthouse was connected to the existing courthouse building by a bridge.
The new and old buildings were connected, but had an expansion joint to prevent any lateral distress to the existing building. The facility consolidates the State of Maryland Circuit Court, the District Court, and related multi-service activities such as Social Services, Juvenile Services, Parole and Probation, Taxes and Assessment, and the Board of Appeals.
ReStl Designers’ ongoing relationship with Prince George’s County Courthouse led to Phase II of the project— to renovate the 166,000sf Duvall Wing and to expand the 70,300 SF Marbury Wing of the Courthouse.
The courthouse building is composite steel deck supported on composite steel beams, spans varying from 30’-0” to 40’-0” and live load varying from 100psf to 350psf. Lateral loads are supported by cross bracing provided at stairs and elevators. The parking garage is a slab and beam post- tensioned concrete structure with beam spacing at 30’-0” and columns supporting beams at 60’-0” spacing. The three-level, 1000-car parking facility and the courthouse are supported on deep foundation by pressure-injected footings.

