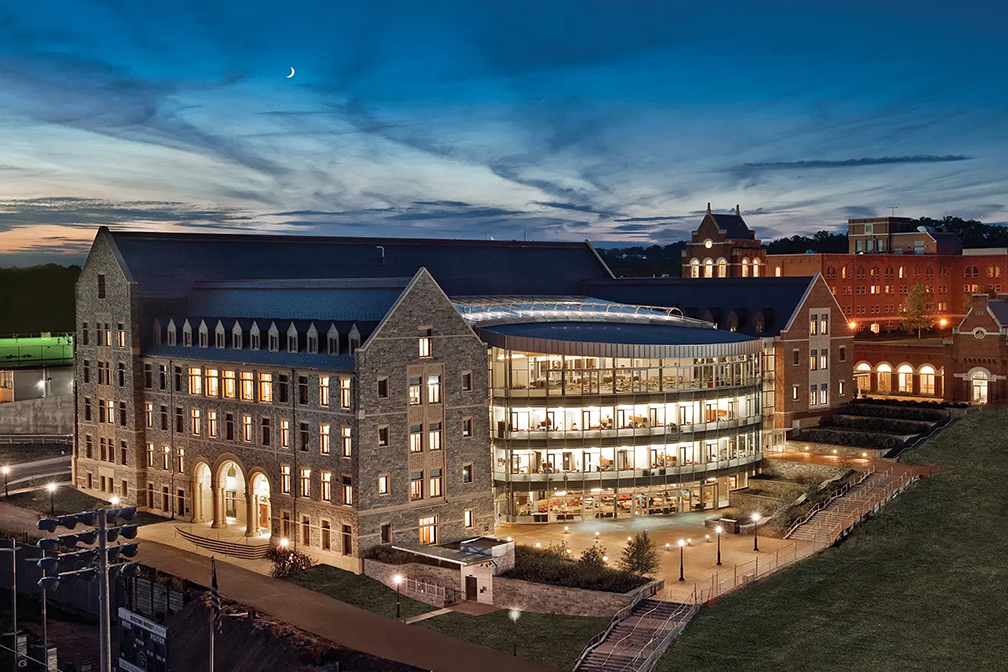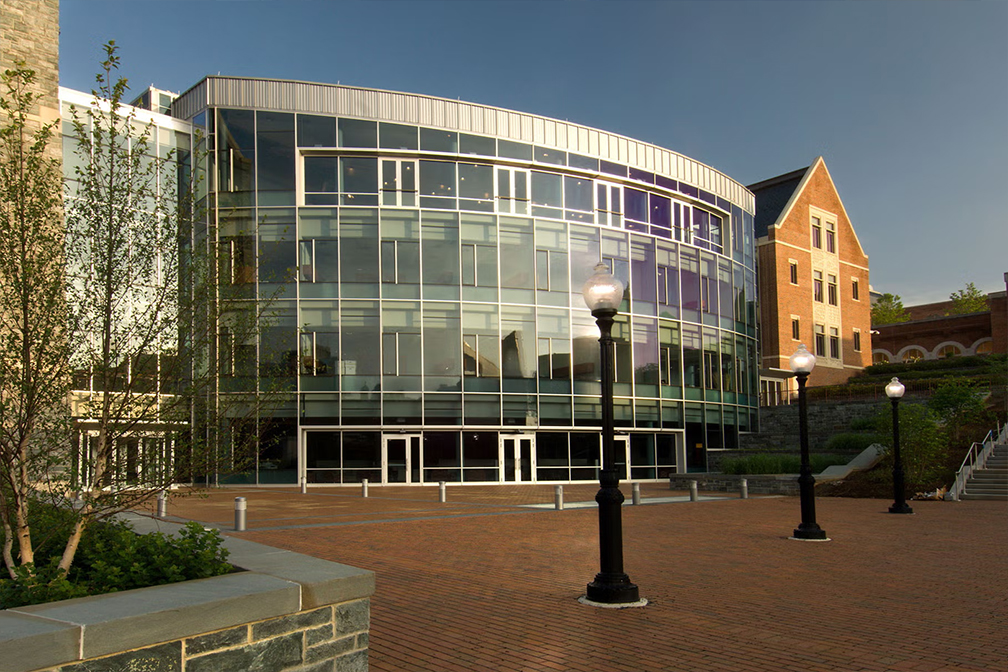
DESIGN TEAM:
Client:
Georgetown University
Architect:
Goody Clancy
Structural Engineer:
ReStl Designers
McDonough School of Business - Washington, D.C.
Featuring a 400-seat auditorium, interview suites, state-of-the-art classrooms, case rooms, faculty offices, program and departmental offices, breakout rooms, vibrant social spaces, and large, flexible assembly areas — all designed to inspire collaboration, innovation, and leadership.
The McDonough School of Business building artfully blends Georgetown’s timeless tradition with modern sophistication.
A U-shaped design of three slender wings, clad in the university’s iconic stone and brick, surrounds a dramatic centerpiece: The Pavilion. Traditional and stately on the exterior, yet sleek and transparent on the inside with a soaring glass curtainwall, the Pavilion anchors the building as a dynamic hub of activity and connection.
Under one roof, undergraduate and MBA teaching spaces come together, fostering a culture of exchange between future business leaders and world-renowned faculty. This is not just a building — it’s a launchpad for global impact.


