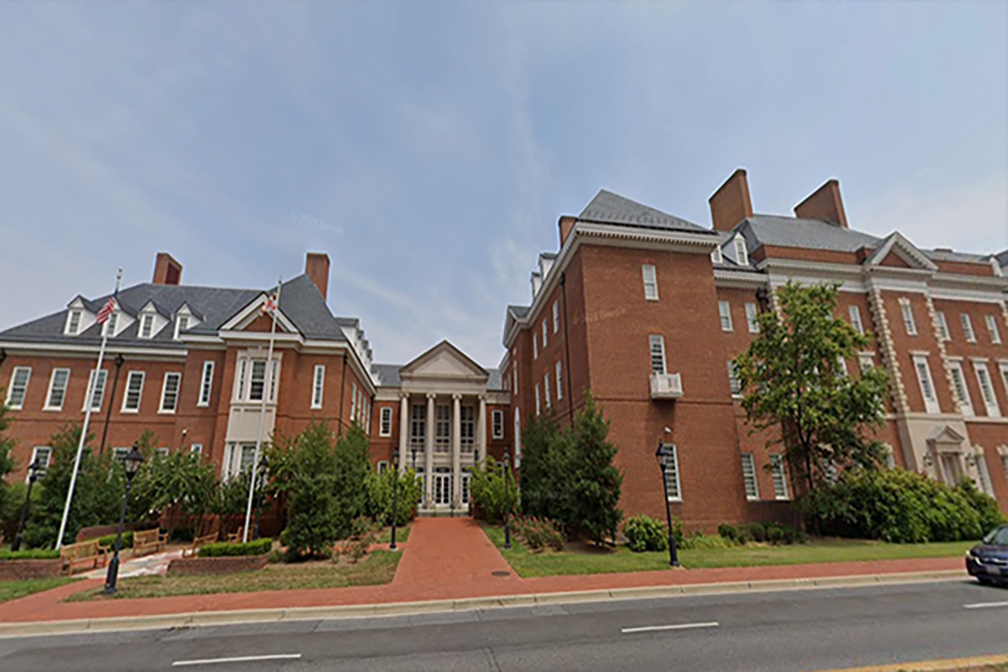
DESIGN TEAM:
Client:
Maryland Department of General Services
Architect:
CS&D
Structural Engineer:
ReStl Designers
Maryland House of Delegates Office Building - Annapolis, Maryland
A growing need for space by the Maryland Legislature resulted in the commission to renovate and expand the House of Delegates Office Building. CSD responded by consolidating most public functions in the new addition, including committee hearing rooms and offices as well as lobby and gallery spaces. The existing building will contain delegates and staff offices, delegation meeting rooms, a new public lounge and related support spaces. A gracious four-story link, open through all floors, serves as a new front entrance and organizing element. The existing two-level garage will be extended under the new addition. ReStl Designers, Inc. provided structural engineering design services for the entire expansion and renovation.
New construction consisted of a 3-story building on top of a 2-story below grade parking deck. ReStl designed the framing as a combination of concrete and steel with a sloped steel roof. The exterior is brick veneer with CMU. The new below grade parking deck connects to the existing below grade parking deck.

