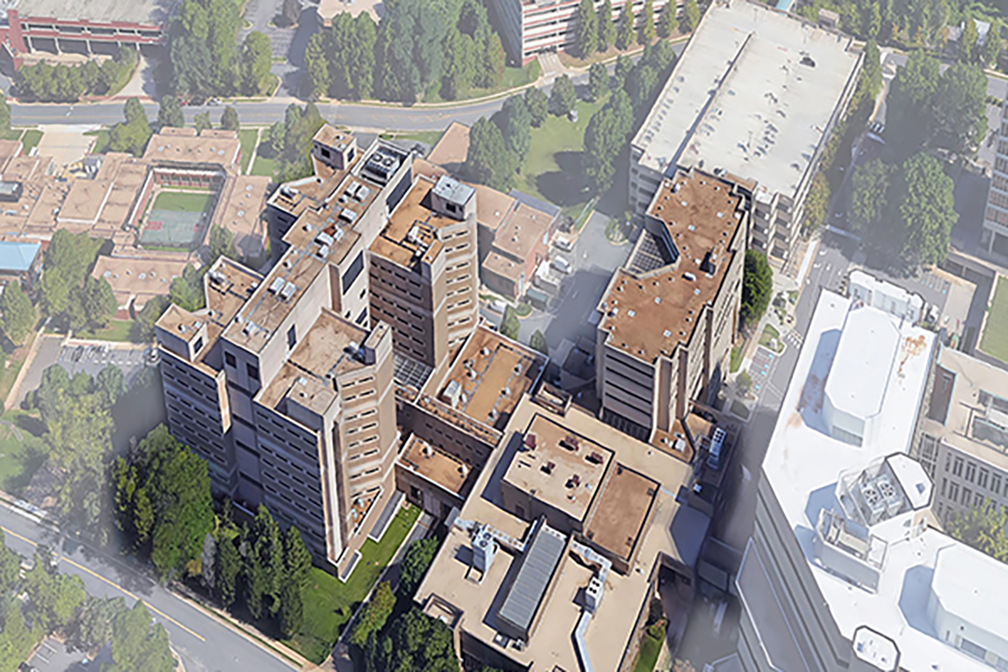
DESIGN TEAM:
Client:
Fairfax County Department of Public Works
Architect:
HOK
Structural Engineer:
ReStl Designers
Fairfax County Adult Detention Center Parking Garage - Fairfax, Virginia
The 375,997sf four-level, 1000-car parking garage is precast, prestressed concrete with precast shear walls and is on a caisson foundation. The 16-month construction schedule was met despite a confined site. The site constraints led to staging problems (no where to store the materials). As a result, the parking garage was erected as the precast materials arrived.
This project consists of a ten-story expansion to the existing adult detention center. The expansion adds housing and support areas to the existing detention center complex to accommodate the increasing inmate population. The new housing and support areas are operationally integrated into the entire complex and will be contained in a free standing structure connected to the existing building by way of a vehicular sallyport at the ground level, and a bridge connector at the first and second levels.
The expansion contains a total of 1372 cells: 796 beds including 16 medical, 96 forensic, 12 special housing cells, 96 diagnostic and treatment cells, and 576 cells serving the general population. Support areas provided in the expansion facility, which serve the entire complex, include new kitchen and laundry facilities; a central receiving area; accommodations for bulk trash removal; a large warehouse serving both supply and food service storage requirements; the commissary, associated inmate finance offices and a centralized locker and shower area for employees working in this support area.
Renovation of the existing facilities accommodates the intake/processing function for the entire complex. Expanded facility administration, visiting, public waiting and information areas are also provided in the renovation.

