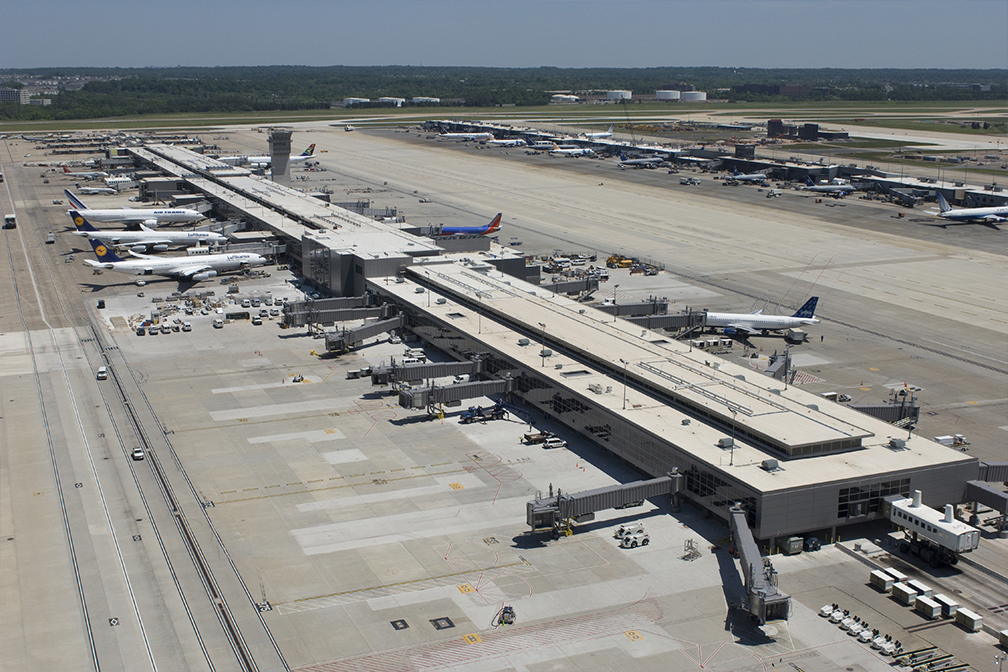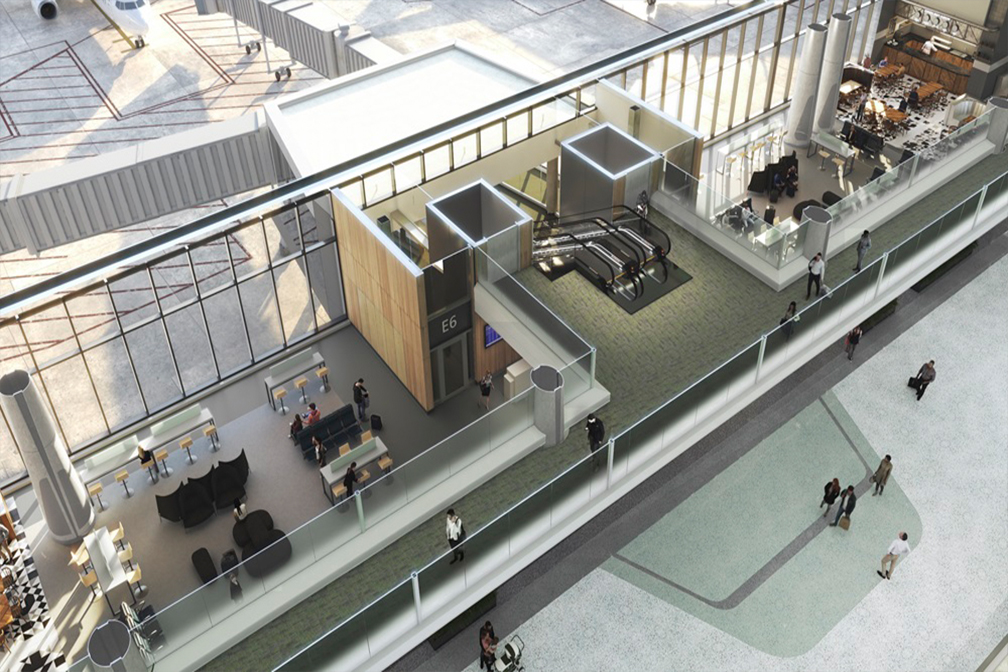
DESIGN TEAM:
Client:
Metropolitan Washington Airports Authority
Architect:
Hellmuth Obata & Kassabaum
Structural Engineer:
ReStl Designers
Dulles Midfield Concourse West Expansion - Dulles, VA
The Dulles Midfield Concourse West Expansion enhances connectivity and capacity at Concourse B with a 12-gate expansion, an East APM Station, and a West APM Station. The second floor houses 12 new passenger boarding gates alongside retail and dining areas, while the ground level includes offices, storage, mechanical spaces, and a 60,000-square-foot shell space for future tenant operations. A connecting bridge links this expansion to the previously designed 4-gate addition at Concourse B, ensuring seamless passenger flow.
The West APM Station, positioned near the 4-Gate Addition, serves as a major transit hub with a two-story atrium open to the platform level and accommodations for four train cars. Below grade, the substructure houses retail shops, concessions, and concierge services for travelers. The East APM Station, located between the east end of Concourse B and the west end of Concourse A, mirrors the design of the West Station, featuring a central platform for train loading and unloading. Designed for future expansion, it includes space for additional train cars, retail build-outs, and future escalator configurations for an optimized passenger experience. These improvements collectively enhance terminal capacity, streamline passenger movement, and support future growth at Dulles International Airport.


