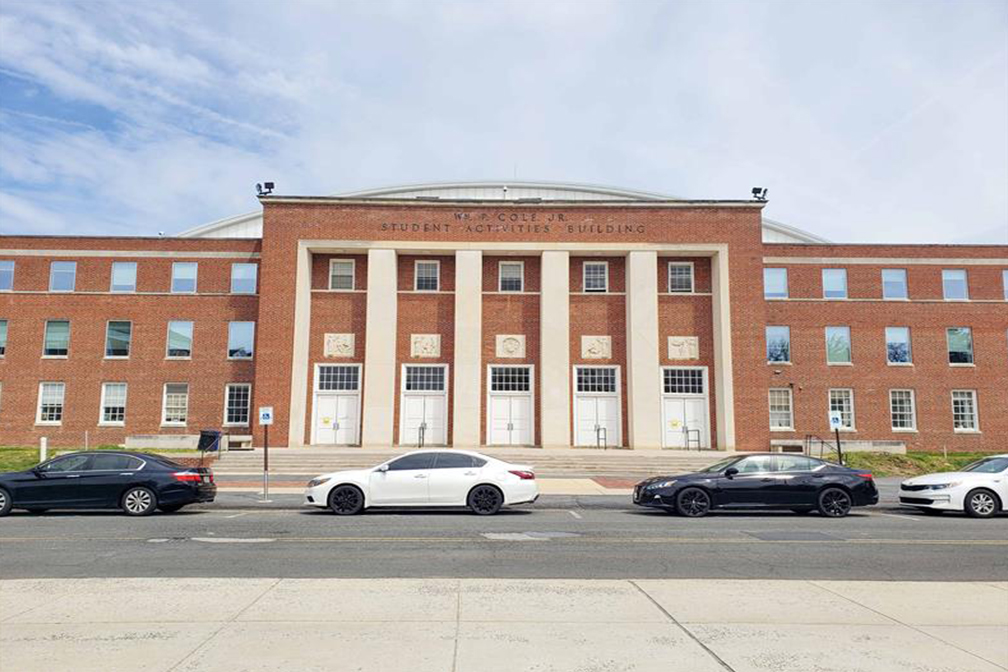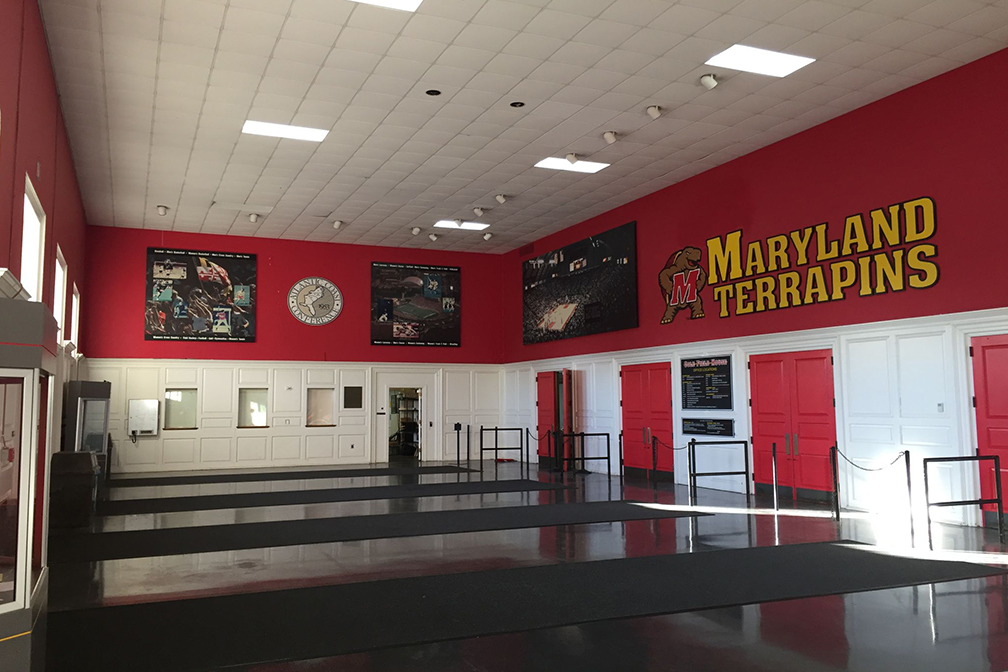
DESIGN TEAM:
Client:
University of Maryland College Park
Architect:
Murphy & Dittenhafer
Structural Engineer:
ReStl Designers
Project Size:
40,000 sq. ft.
Cole Head House – College Park, Maryland
Previously known as the Cole Field House, the newly reimagined Cole Head House is a four-story, 40,000-square-foot facility connected to the University of Maryland’s Jones-Hill House sports complex. ReStl Designers delivered critical structural modifications to support the evolving needs of the university, enhancing both functionality and longevity.
Our work included the integration of a new elevator, structural support for mechanical systems throughout the building and on the roof, and the addition of screen walls. We also provided strategic wall and floor infills and designed a striking steel-framed glass entrance canopy to elevate the building’s presence. ReStl’s engineering solutions balanced modernization with structural integrity to meet the demands of a high-performance athletic and academic environment.


