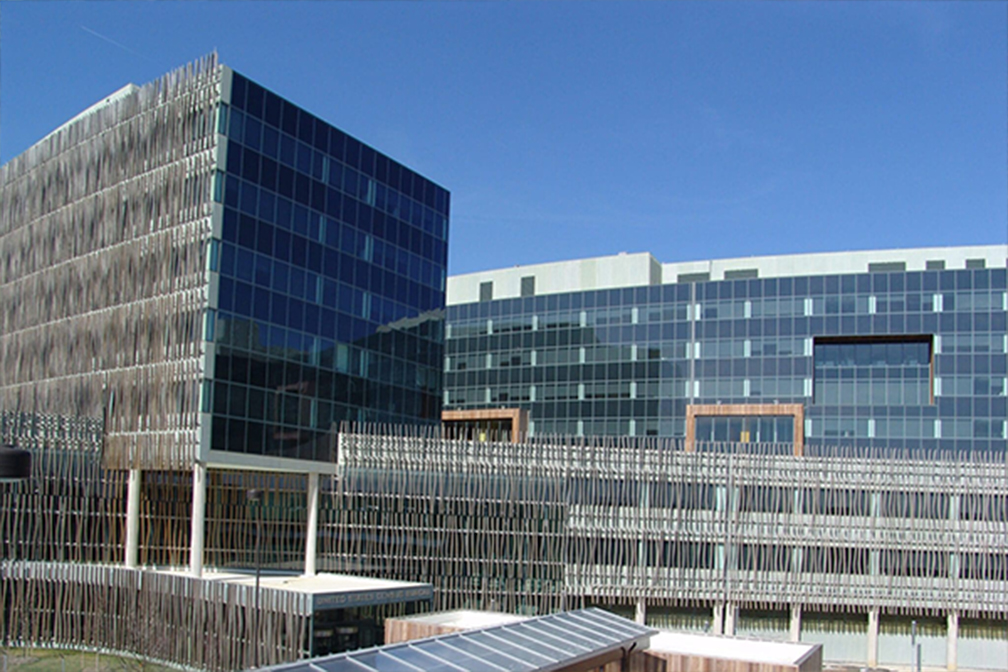
DESIGN TEAM:
Client:
General Services Administration
Project Architect:
HKS
Structural Engineer:
ReStl Designers
Census Bureau Headquarters Parking Garages - Suitland, Maryland
The project consists of 3,100 +/- car parking garage to be built in two phases, with a North parking structure approximately 54,200 SF with curvature in plan and a South parking structure approximately 50,000 SF which is rectangular. Each structure extends four stories above grade with one story basement. A spine with a basement and covered ground level connects the two structures. The typical bay size for the parking garage is approximately 20ft x 61 ft. The floors are generally level with the exception of a long, gradual ramp (5% slope +/-) at each tower which connects the floors. Two additional ramps exist in the spine adding another bay in width. The curvature in the North parking structure follows concentric circumferences of varying radii. The curvature extends into a portion of the spine.
Foundation system for the parking garage consists of reinforced concrete spread footings bearing on dense sand and gravel. A continuous frost wall extends along the open perimeter of the garage and strip footings extend under retaining walls. All footings will be located at or below frost depth (2.5ft) below the basement slab on grade due to openness of the structure.
The building is precast concrete structure consisting precast concrete columns, beams and floor slab is post tension slab.

