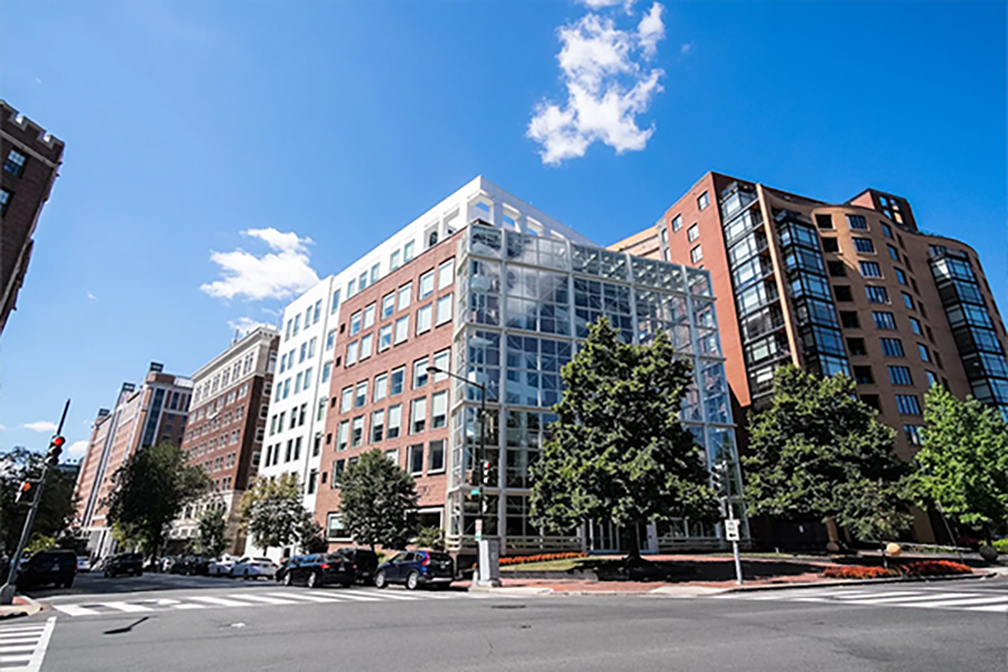
DESIGN TEAM:
Client:
Cato Institute
Architect:
HOK
Structural Engineer:
ReStl Designers
Cato Institute - Washington, DC
Included in the scope of the work for The Cato Institute, a non- partisan public policy think tank, an auditorium, conference facilities, library, six-story wintergarden atrium, leasable office space and two levels of underground parking.
The challenging site of the diagonal avenue slicing through the city grid was responded to with a play of intersection squares, transparent and solid. The office block (aligned with the city’s orthogonal grid) is clad in masonry, a combination of splitface and glazed block; the punctured window openings are organized and proportioned to relate to the nearby Henley Hotel. The wintergarden, enclosed in glass and tubular framing, aligns with the diagonal of Massachusetts Avenue and rises almost the full height of the six-story office building. At the intersection of these two cubes, terraces open each office floor to the atrium juxtaposing light and air.
A unique element of the building is a 10-foot high masonry parapet, incorporated on all sides of the solid cube to hide the mechanical equipment on the roof. Completely unified with the rest of the masonry cube, this parapet takes on the character of an additional level when viewed from the street. Openings perforated in the parapet, illuminated from behind, become a series of lanterns forming a band around the top of the building that outline the masonry cube, against its glass counterpoint.
The tubular wintergarden frame was designed to resist by itself all gravity loads applied to it and a significant part of the wind forces. The remaining wind forces were transferred to the concrete box core of the main building.

