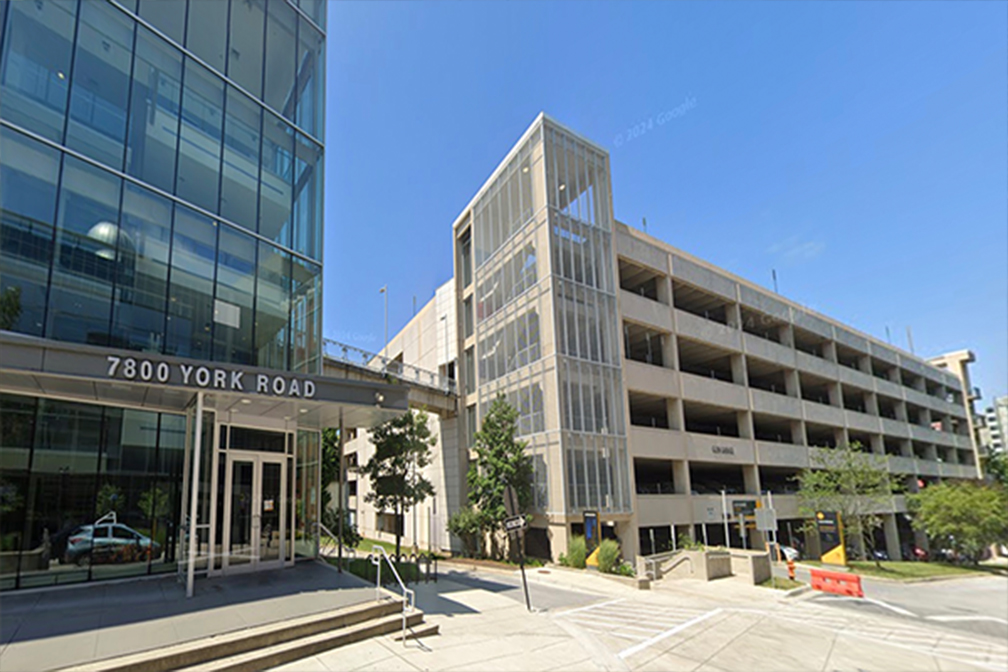
DESIGN TEAM:
Client:
Towson University
Project Architect:
Whitman Requardt
Structural Engineer:
ReStl Designers
7800 & 7720 York Road Renovation - Towson University, Towson, Maryland
The goal of this project was to develop a new southeast gateway for the Towson University Campus in Baltimore, Maryland. Phase One of this effort included complete renovation of 7720 York Road. Formerly used as Citicorp Headquarters, the building is being renovated into the University’s central admission facility. The scope of renovation includes a new lobby design, updated office and conference areas, replacement of the entrance canopies and windows as well as renovation of the north entrance to eliminate steps for easy accessibility.
The second phase of work involves the renovation and expansion of the existing 115,000 square foot office building at 7800 York Road. Located at the east end of a heavily wooded preserve, known as the “Glen”, the building adjoins the main campus via a pedestrian bridge. The bridge also connects to a six-story, 340,000 square foot parking garage, designed using precast concrete. The building addition is designed using a four-story steel frame and composite concrete slabs. The building will be used for academic and administrative offices, training rooms and computer labs.
Scope of Work
1050 Car Garage - 340,000 SF Building Renovation 115,000 SF Building Addition
7720 York Road
126,000 SF Renovation

